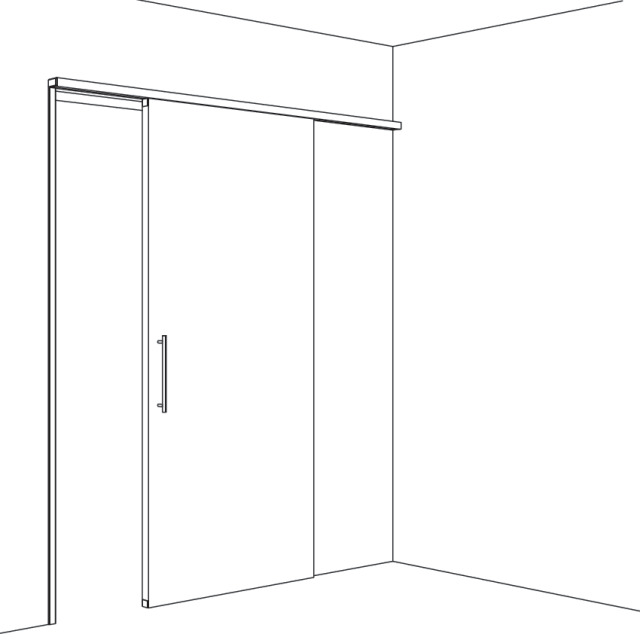All reference values have been measured on the basis of a practical design. The Rw sound attenuation values specify the expected sound attenuation between the two rooms which are influenced by the wall, the system and the choice of door leaf.
Reference values tested with a lightweight construction wall in accordance with James Hardy (type 1 H 31 / Rw 52 dB), size 2.5 x 2.45 m in accordance with DIN EN ISO 10140-2. Clearance 2.0 x 1.0 m.
The sound attenuation relates to the entire structure and specifies which sound attenuation can be expected between the two rooms.

